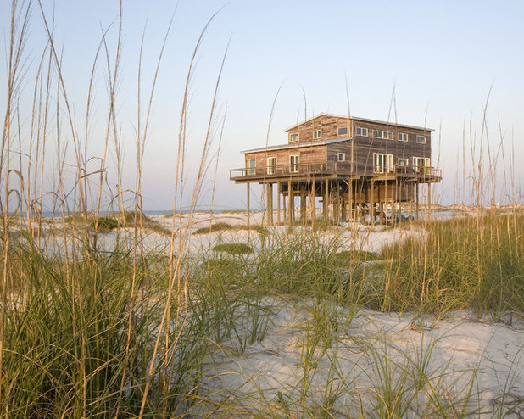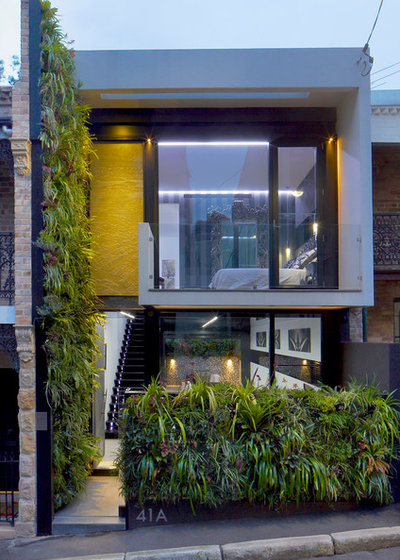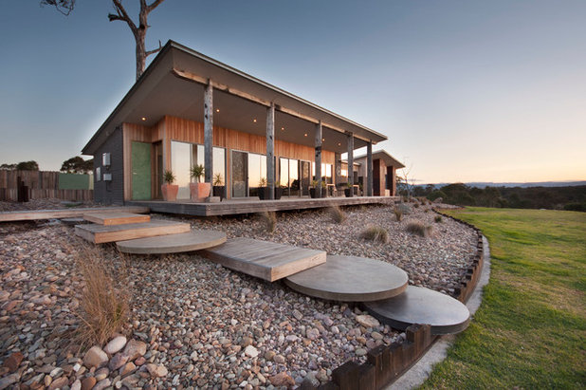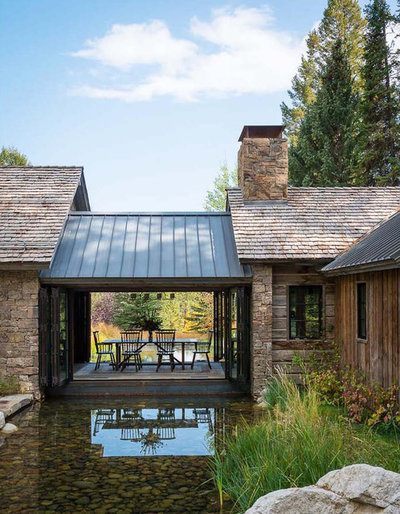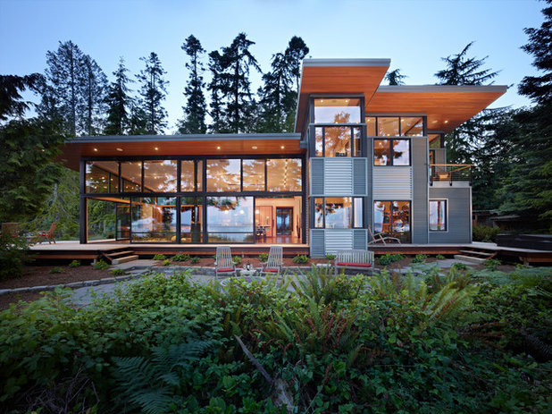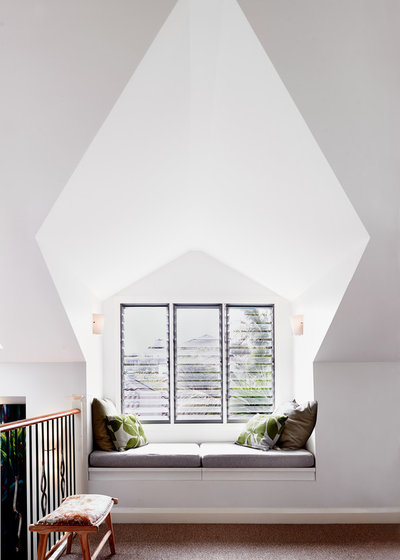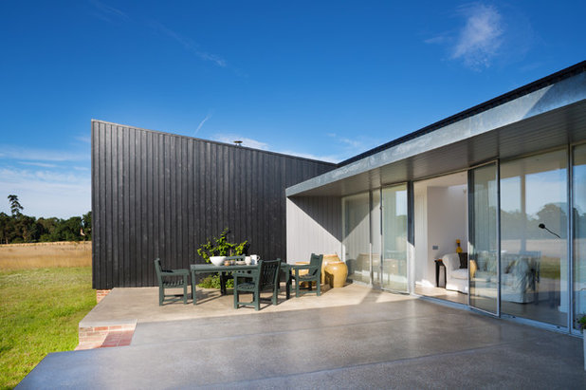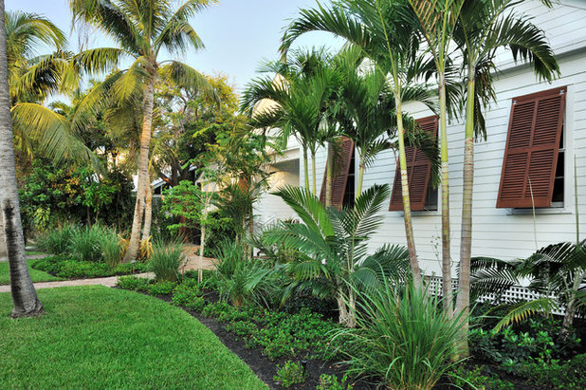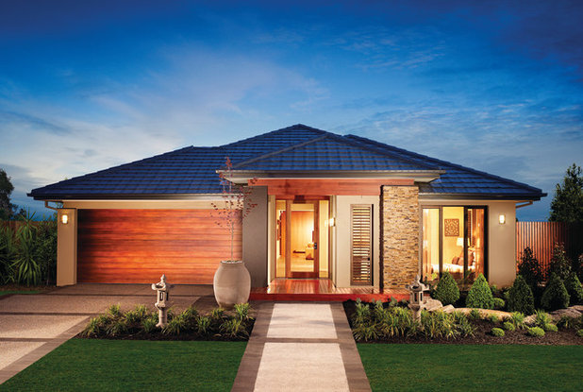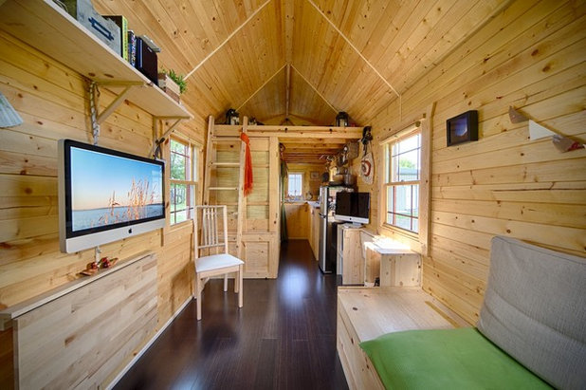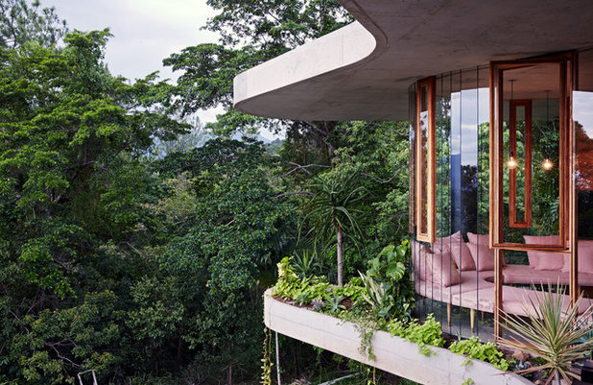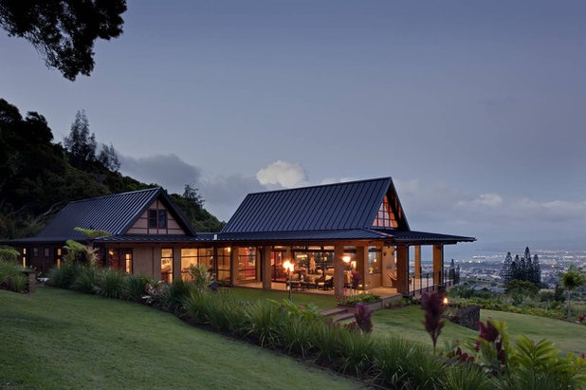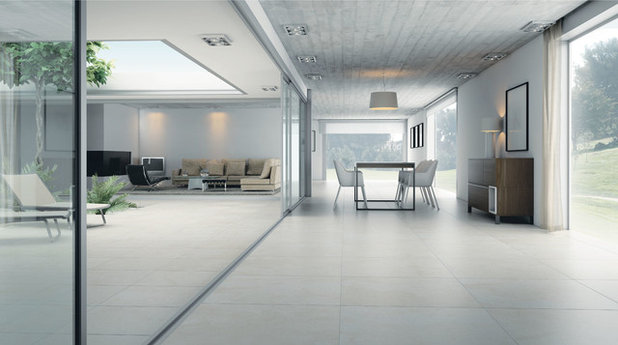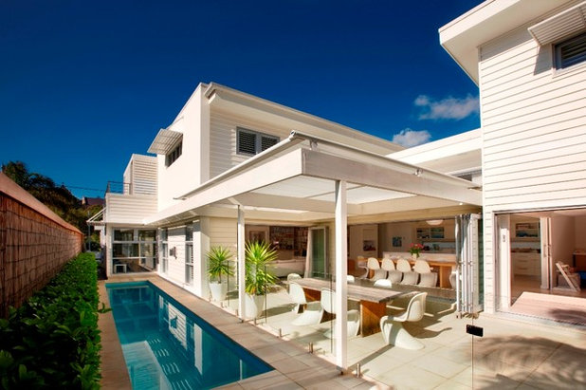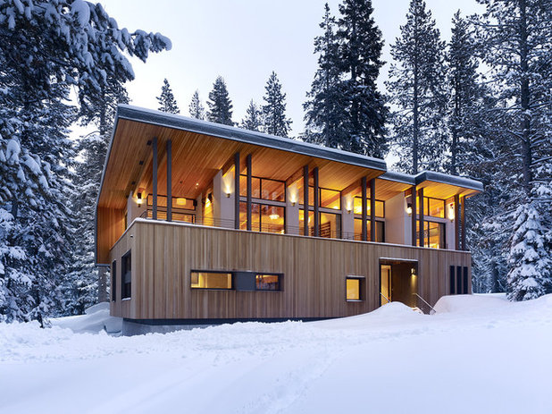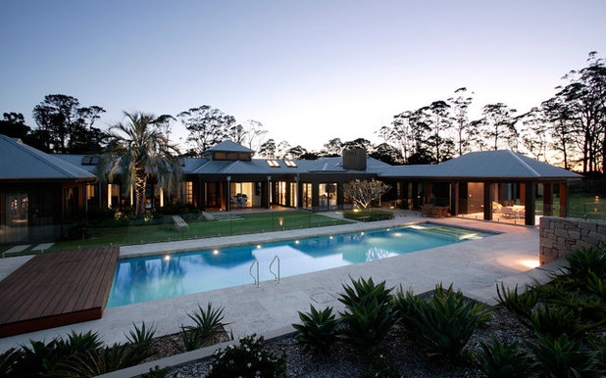Eco Design Principles From the Ground Up
[fusion_text]
Sustainable houses aren’t just for tree-huggers – they’re ideal for anyone wanting to optimise their comfort levels and bank balance too
There’s more to building or extending a house using eco-friendly design principles than installing a water-saving showerhead – when we speak about eco design or sustainable design principles, we’re referring to the entire lifecycle of the building, the products from which it is made and its impact on the environment. Let’s explore the key principles of designing an eco-smart house and how to put them into practice – you’ll benefit in more ways than one.
To create an ecologically sustainable home we first have to look at the land on which the house will be built. When looking at your land you must consider your local surroundings and utilise these to your advantage. The shading from neighbouring buildings and trees, the sun and prevailing winds can all contribute to the performance of your home.
It is important to delve deeper when considering the design of your home, as it will have a greater impact not only on your lifestyle but also your local environment. The orientation and size of the building, the materials you choose to build your house with and the impact the house will have for generations to come should all be considered.
GO EXTRA GREEN: Also factor in how far from work your house is going to be and your eco footprint. Does it make more sense to live in a smaller inner-city house that’s closer to work? Can you offset the impact of your commute with an extra-efficient house design?
Embodied energy is the total energy that is consumed during the processing, delivery and manufacturing of goods for a new build or renovation.Recycled materials are fantastic to utilise on buildings, as we not only minimise the impact on our landfill sites, we bring products back to life, and save on energy as the product doesn’t have to be produced from raw materials. Great recycled products are bricks.You can’t throw a good brick away, especially those from the early 1900s. They are becoming so popular they actually cost three times more then a new brick, so if you are demolishing, think twice before throwing away the bricks; you could actually make some money! If you want to work outside the box though, try Hempcrete, which is made up of hemp and lime – it’s more robust than concrete and a great insulator.A great place to source your recycled products is your local waste disposal tip; many now make good coin selling off other peoples so-called rubbish. Kimbriki Resource Recovery Centre in Terrey Hills is a great place to visit if you’re in Sydney.And don’t forget, by sourcing local recycled products, you also minimise your carbon footprint as materials are not being transported such long distances.Bricks in all their glory
In the Southern Hemisphere, north-facing blocks are optimal because they can make the most of the warming winter sun and rely less on artificial heating. Obviously, we can’t all live on north-facing blocks but for those of us that are not so fortunate, don’t despair – it just takes a little more consideration during the design stage to work with the natural surroundings and create a comfortable house to live in.
The western side receives the afternoon sun. It is recommended that the windows on the western side should be kept to a minimum size. Shading of these windows is important, with the use of vertical forms of shading such as adjustable louvres, fixed timber or aluminium blades. I’d recommend Breezway for glass louvres, and glass or aluminium louvres by Safetyline Jalousie. If you have a view and prefer not to see the horizontal lines of the louvres, try Aneeta Windows for their sashless window options.
It is also important to make sure there are a sufficient number of openable windows on this facade, to allow the westerly breezes to cool the house.
Thermal mass is the ability of high-density materials, such as concrete and brick, to absorb and store the energy from the sun. Products like timber have low thermal mass and are not able to store the heat for long.Thermal mass is great in winter; all you have to do is open your windows and allow the sunlight to penetrate through and heat the masonry surfaces. Then close the curtains or other window furnishings at night to stop the cold entering the building. Obviously the quality of window glass is important too, as this allows the light to filter through, so opt for double-glazed glass –in double glazing, the air gap between the two panels of glass acts as an insulator.In the winter months double glazing stops approximately 35% of heat loss. While in the summer months, double glazing stops approximately 10% of heat gain.The principles of passive solar design
If eco design is important to you, take care not to overbuild. In the early 1980s, the average Australian house size was 162 square metres. Today, it’s around 240 square metres, and generally half as many inhabitants live there. Home theatre rooms, gymnasiums, home offices and grand alfresco areas are all expanding the size of new homes and renovations.It is important to live comfortably, but also within our means. Many people overbuild and create large homes that require more ongoing maintenance and much higher running costs. You can imagine its easier to heat or cool a small space than a larger one. The same principal applies to your house.
It is important to consider indoor air quality if you want a healthy house. When designing your new home, consider the placement of openable windows as this is important for the prevailing breezes to be directed through your house. Make sure there are clear, unobstructed passages for the breezes to be able to circulate through the home and out the other open windows.When choosing materials that will be permanently fixed or placed in your house, it is important to avoid items with formaldehyde (found in many building materials). For older existing properties built pre-1980s that you are looking to move into or renovate, check to see if there is any asbestos on or in the house; have it checked by a professional and get the materials removed if possible.
Cut down on water usage by installing fittings such as taps and toilets with high star ratings. When you visit your local supplier for these items, be sure to look at the star rating tag; the higher the number the less water they use.A great way to save water is to install a rainwater tank. Not only do they supply you with free water, but they also assist in minimising your home’s impact on our already overcrowded stormwater systems. The slimline water tanks are a great space-saver if you have limited space. Otherwise a normal round tank is fine. For a standard four-bedroom house, a 5,000 litre tank would do the job.When designing your home, if excavation is required, consider excavating a little further and install an underground water tank.Ways to save water at home
Looking into the future can save you money over time, as well as minimising the hassle of renovating or moving house when your current house no longer meets your needs. The internal layout of your house should be able to adapt to accommodate all age groups.On ground floors, where accessibility is easier, it’s best to include a bedroom with an ensuite and the provisions for a future kitchen in case you need it for your older self or an ageing parent. Planning ahead, with wider doorways and hallways that can accommodate a wheelchair could also pay off – you never know what’s around the corner.How to future-proof your home
The main seasons to be concerned with are summer and winter. For optimal performance results in summer, we need to limit the amount of heat penetration through all window openings. To achieve this, all window furnishings, including external blinds, internal curtains and other window furnishings, should be closed during the hottest part of the day. In the evenings, blinds, curtains and other window furnishings as well as the windows should be open, to allow the evening breeze to naturally cool the house.
[/fusion_text]
